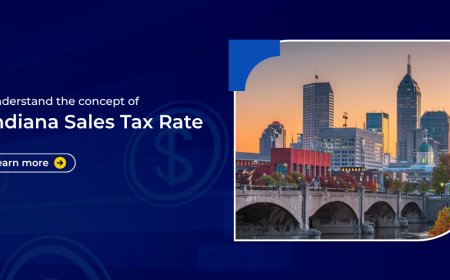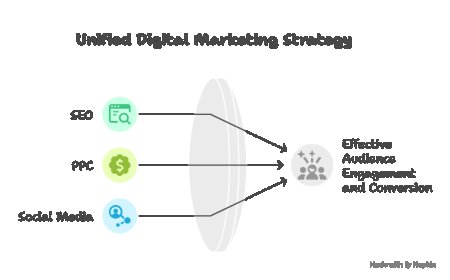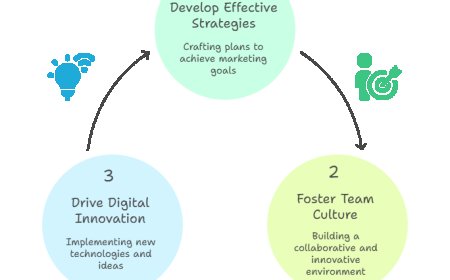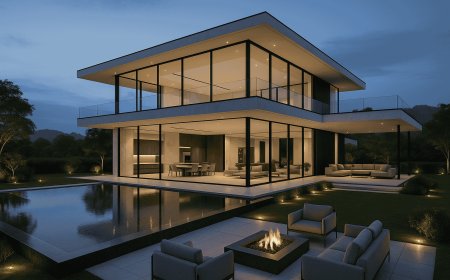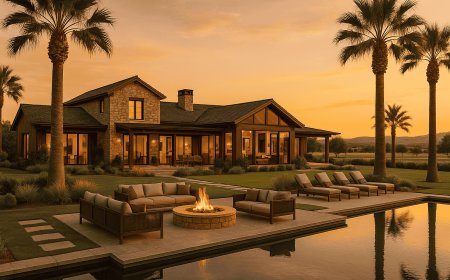Custom Industrial Partitioning Systems Built to Your Needs
Discover the benefits of custom industrial partitioning systems. Get durable, tailored wall partitions designed to fit your unique factory layout and needs.
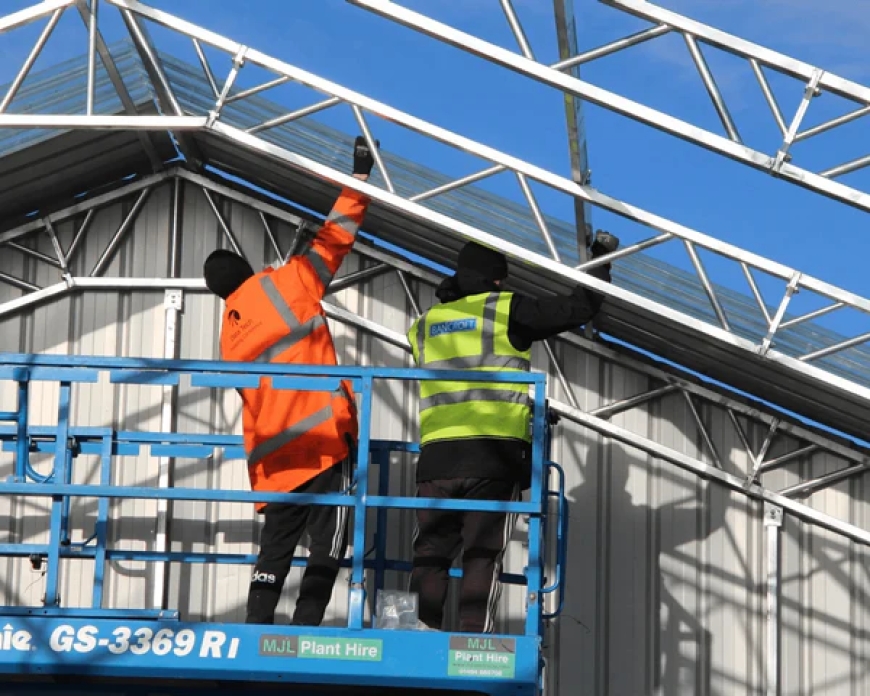
In today's fast-moving industrial landscape, adaptability and efficiency are more than just advantagesthey're necessities. Whether you're working in manufacturing, warehousing, logistics, or food processing, organising your workspace with precision is critical to operational success. Thats where custom industrial partitioning systems come in.
At Kit Buildings Systems, we specialise in delivering purpose-built factory partitioning and wall partitions tailored to each clients exact needs. Whether youre looking to divide work zones, control noise and dust, or comply with safety regulations, our bespoke partitioning solutions are designed for long-term durability and performance.
Why Custom Partitioning Matters in Industrial Environments
No two industrial facilities are the same. Off-the-shelf partitions may offer quick fixes, but they rarely fit the precise needs of a busy and ever-evolving workspace. Custom partitioning allows your business to design an environment that matches its processesnot the other way around.
The key reasons to go custom:
-
Exact Fit for your floor plan and operations
-
Scalable Layouts that adapt as your business grows
-
Enhanced Safety & Compliance across all zones
-
Optimised Space Management with specific functions in mind
With custom wall partitions, your workflow becomes more efficient, and every square metre of your facility is utilised to its fullest potential.
Tailored Solutions for Every Area of Your Factory
Custom partitioning can serve a wide variety of purposesfar beyond just separating areas. At Kit Buildings Systems, we offer systems that address real-world industrial needs.
1. Production Zone Segmentation
Divide machinery, staff areas, and assembly lines to minimise cross-contamination, boost productivity, and meet hygiene requirements in clean manufacturing.
2. Temperature-Controlled Areas
Create insulated zones for sensitive materials or climate-specific processes.
3. Noise and Dust Control
With the right materials, partitions can significantly reduce ambient noise and contain dust, fumes, or debris within a designated zone.
4. On-Floor Offices or Meeting Rooms
Custom partitions allow you to set up internal offices or break areas right on the shop floorwithout sacrificing safety or comfort.
The Flexibility of Modular Wall Partitions
Our modular wall partitioning systems are the ultimate in flexibility. They're designed to be installed quickly, altered easily, and maintained with minimal disruption.
Benefits of modular partitions include:
-
Quick Installation: Minimal downtime for your operations
-
Reconfiguration Options: Expand or adjust as your business changes
-
Custom Heights & Widths: Built to suit the machinery and work zones
-
Clean Aesthetic: Industrial-grade finish with clean lines and professional presentation
If you operate in a facility with changing requirements, modular factory partitioning gives you the freedom to evolve.
Built with Durability and Performance in Mind
Every industrial environment poses unique challenges. Thats why Kit Buildings Systems uses only high-performance materials engineered to withstand the rigours of daily industrial use.
Material features:
-
Galvanised Steel Frames for strength and longevity
-
Powder-Coated Panels for corrosion resistance
-
Fire-Rated and Insulated Options available
-
Custom Glazing or Vision Panels for safety and visibility
Whether your facility requires heavy-duty partitions or cleanroom-standard finishes, we have a tailored solution to match.
Designed for Compliance and Safety
When you choose a custom partitioning system, you're also choosing a safer, more compliant workplace. Our systems are designed in accordance with UK health and safety standards, helping businesses meet important regulatory requirements.
We help businesses:
-
Achieve separation of high-risk and safe zones
-
Implement hygiene standards for food and pharmaceutical sectors
-
Maintain clear walkways and emergency access points
-
Reduce on-site hazards with physical boundaries
With Kit Buildings Systems, compliance doesnt just happenits built in from the ground up.
Why Choose Kit Buildings Systems?
Were more than a supplierwere a partner in your industrial space optimisation journey. From consultation to installation, our team supports you at every step.
What sets us apart:
-
Tailored Design Process: Your goals guide the layout and materials
-
Expert Advice: Our team understands real factory operations
-
Fast Turnaround: From quote to installation with minimal delays
-
Aftercare and Expansion Support: We grow with you
Whether you're outfitting a brand-new facility or retrofitting an existing one, Kit Buildings Systems provides dependable, long-lasting factory partitioning solutions you can count on.
Lets Build Your Custom Space
Don't settle for standard when your facility deserves precision. With custom industrial partitioning systems from Kit Buildings Systems, you gain more control, more safety, and more productivityright where it matters most.
Lets design a solution that works as hard as you do.






